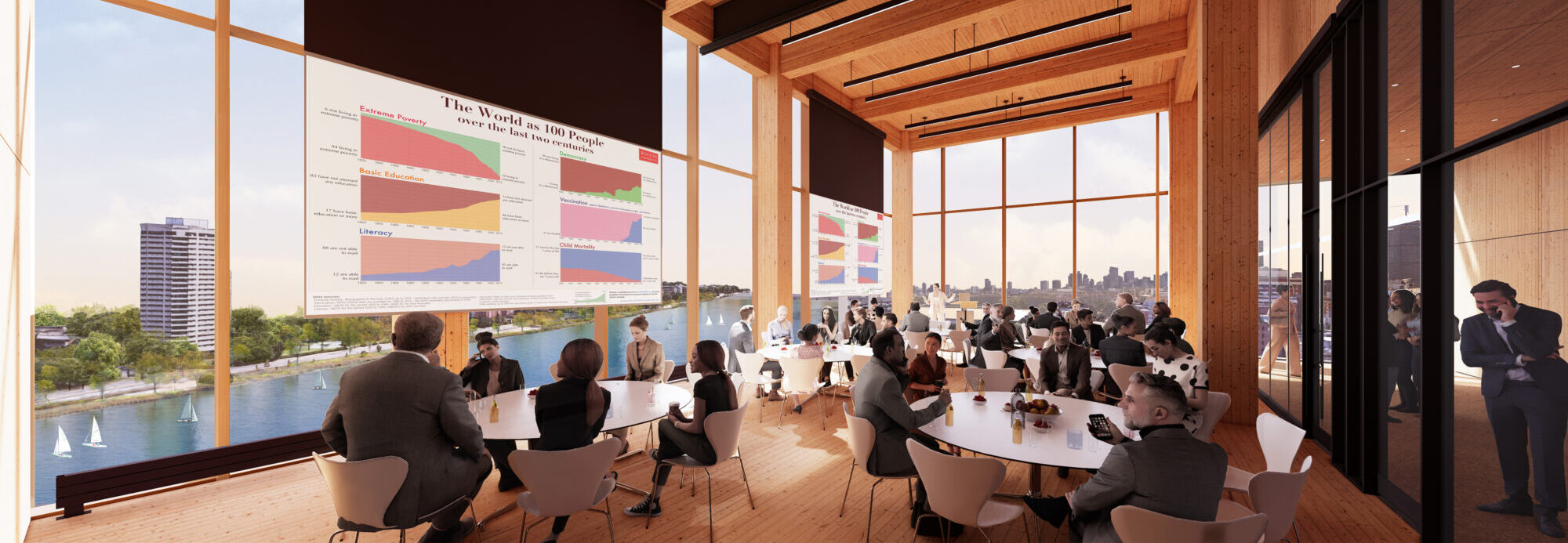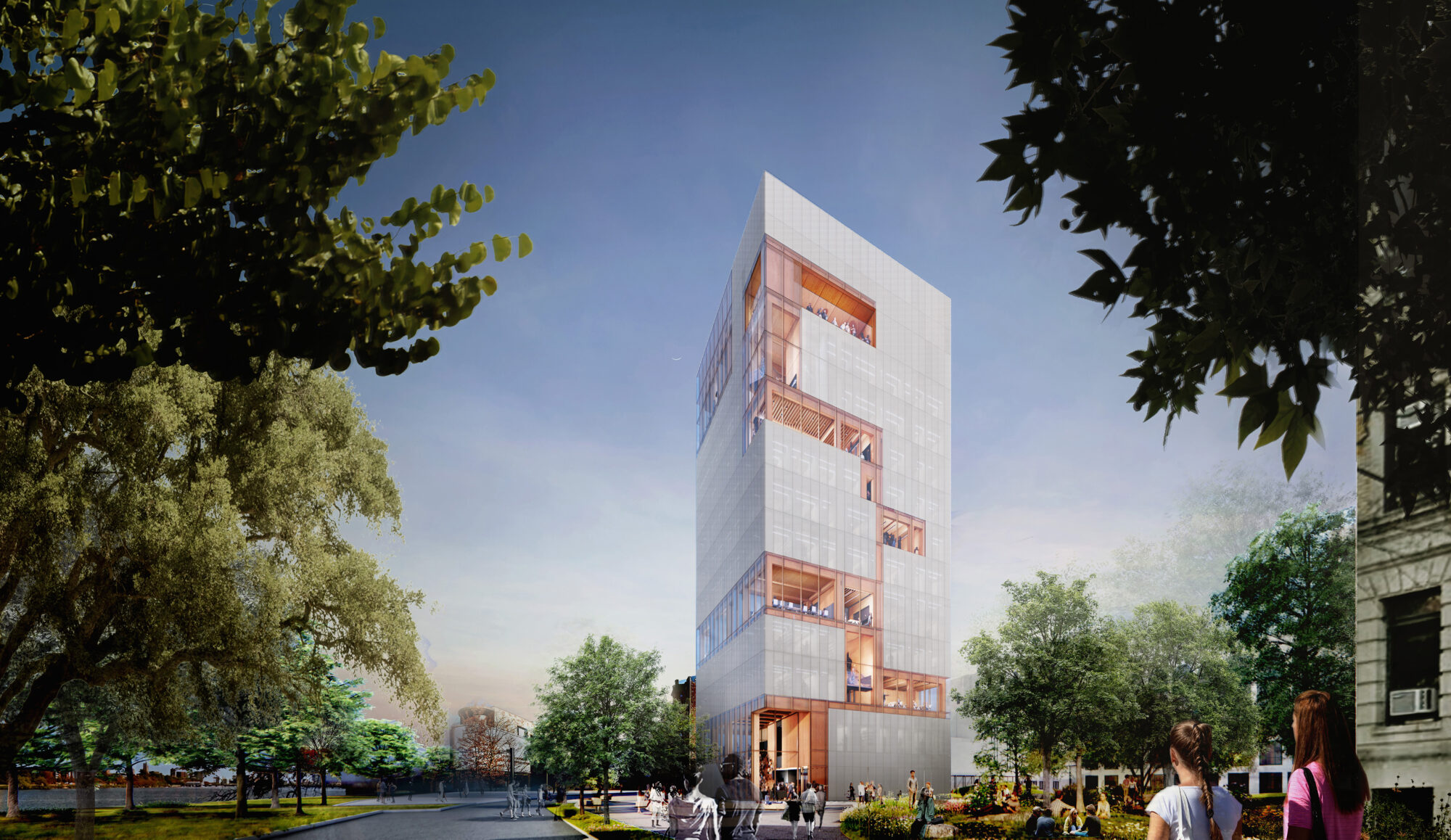250 Bay State Road
Dedicated to the idea of ‘Advancing Human Progress,’ the Pardee School seeks a future with peace that lasts, development that works, and knowledge that transforms. Honoring this vision of Frederick S. Pardee, the Pardee School was established in 2014 and brought together
BU’s long-standing Department of International Relations, as well as seven centers of regional and thematic studies: the African Studies Center; the Institute on Culture, Religion, and WorldAffairs; the Latin American Studies Program; the Institute for the Study of Muslim Societiesand Civilizations; the Center for the Study of Asia; the Center for the Study of Europe; and the Middle East and North Africa Program.
The Pardee School has been divided up and dispersed between many different buildings within the University Campus. This project intends to bring the Pardee School under a single roof and create a facility where the centers can collaborate. Building on the goals and aspirations of Pardee School, the building design was inspired by the idea of strengthening community.
Three primary design principles drove the conceptual foundation for how to develop the building vision: Campus Connectivity, Building Neighborhood, and Carbon Neutrality.
Beginning with Campus Connectivity, an additional 50,800 sf open space will be integrated into the urban fabric of Central Campus and serve as an extension of BU Beach. The hardscape areas increase pedestrian activity from Commonwealth Avenue and Marsh Chapel Plaza to the Admissions Building and Bay Street Road. Pedestrian walkways will be strategically designed to provide accessible and well-connected routes
across campus.
Building neighborhoods are the foundation of defining a community. It organizes a collection of spaces that the community shares to build stronger relationships while creating a unique identity that evokes pride and willingness to help develop a better future. The proposed
buildings spatial concept organizes itself as a collection of “Neighborhoods” composed of shared and private spaces that encourage camaraderie between faculty and student members throughout the day.
Carbon neutrality drove the construction strategy for the building’s primary structure. The project will include one of the first mass timber towers in Boston and at any academic university. Mass timber construction is vitally important in combatting climate change, as the building industry currently emits over 40% of global greenhouse gasses with steel and concrete structures being a major contributor.
The Pardee School design will demonstrate how to densify an urban center in a carbon neutral way while adding green space and incorporating ecological infrastructure to an existing community fabric. Replacing an existing parking lot with a mass timber structure
and over an acre of open space will build on BU’s legacy of trailblazing future challenges
Project Team
Project Team BU Campus Planning & 操作Architect: Diller, Scofidio & Renfro
Landscape Architect: MVVA

